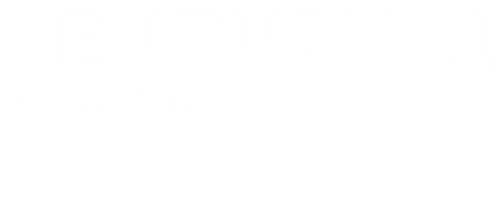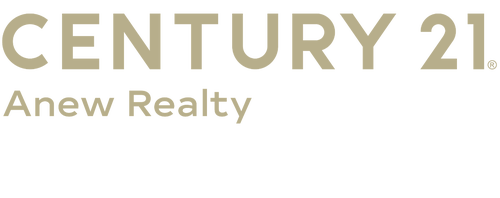


 MLSlistings Inc. / Compass / Maggie Guo - Contact: 408-834-3996
MLSlistings Inc. / Compass / Maggie Guo - Contact: 408-834-3996 1152 Capri Drive Campbell, CA 95008
ML82011246
1,637 SQFT
Townhouse
1981
454
Santa Clara County
Listed By
MLSlistings Inc.
Last checked Jul 16 2025 at 7:46 AM GMT+0000
- Full Bathrooms: 2
- Half Bathroom: 1
- Townhouse Pro
- Fireplace: Family Room
- Foundation: Concrete Slab
- Central Forced Air
- Central Ac
- Dues: $540/MONTHLY
- Roof: Other
- Utilities: Public Utilities, Water - Public
- Sewer: Sewer - Public
- Attached Garage
- 3
- 2,196 sqft
Estimated Monthly Mortgage Payment
*Based on Fixed Interest Rate withe a 30 year term, principal and interest only
Listing price
Down payment
Interest rate
%Properties with the
 icon(s) are courtesy of the MLSListings Inc.
icon(s) are courtesy of the MLSListings Inc. Listing Data Copyright 2025 MLSListings Inc. All rights reserved. Information Deemed Reliable But Not Guaranteed.





Description