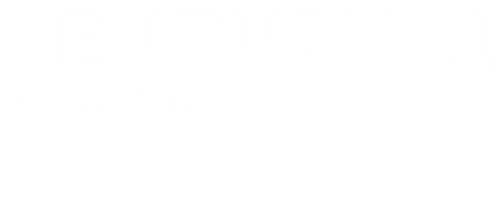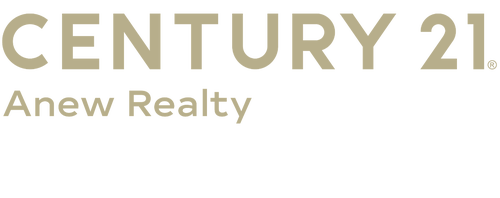


 MLSlistings Inc. / Redfin / Maribel Cribb - Contact: 925-997-1791
MLSlistings Inc. / Redfin / Maribel Cribb - Contact: 925-997-1791 1220 McBain Avenue Campbell, CA 95008
ML82011941
8,000 SQFT
Single-Family Home
1957
454
Santa Clara County
Listed By
MLSlistings Inc.
Last checked Jul 16 2025 at 7:46 AM GMT+0000
- Full Bathrooms: 2
- In Utility Room
- Inside
- Washer / Dryer
- Countertop - Stone
- Countertop - Synthetic
- Countertop - Tile
- Dishwasher
- Exhaust Fan
- Garbage Disposal
- Microwave
- Oven Range - Built-In
- Gas
- Pantry
- Refrigerator
- Fireplace: Gas Burning
- Fireplace: Living Room
- Foundation: Concrete Slab
- Foundation: Crawl Space
- Central Forced Air - Gas
- Forced Air
- Central Ac
- Laminate
- Tile
- Roof: Rolled Composition
- Utilities: Public Utilities, Water - Public
- Sewer: Sewer - Public
- Attached Garage
- 1
- 1,480 sqft
Estimated Monthly Mortgage Payment
*Based on Fixed Interest Rate withe a 30 year term, principal and interest only
Listing price
Down payment
Interest rate
%Properties with the
 icon(s) are courtesy of the MLSListings Inc.
icon(s) are courtesy of the MLSListings Inc. Listing Data Copyright 2025 MLSListings Inc. All rights reserved. Information Deemed Reliable But Not Guaranteed.





Description