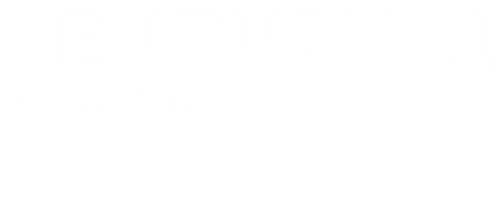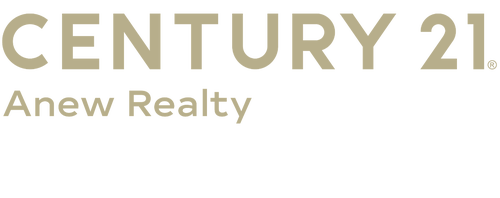


 MLSlistings Inc. / Compass / Gina Marciano - Contact: 408-832-2600
MLSlistings Inc. / Compass / Gina Marciano - Contact: 408-832-2600 1341 East Campbell Avenue Campbell, CA 95008
ML82011290
8,680 SQFT
Single-Family Home
1962
Ranch
Neighborhood
454
Santa Clara County
Listed By
MLSlistings Inc.
Last checked Jul 16 2025 at 8:15 AM GMT+0000
- Full Bathrooms: 3
- In Utility Room
- Inside
- Cooktop - Gas
- Countertop - Tile
- Dishwasher
- Garbage Disposal
- Oven - Built-In
- Back Yard
- Fenced
- Sprinklers - Lawn
- Fireplace: Gas Burning
- Fireplace: Living Room
- Foundation: Concrete Perimeter and Slab
- Central Forced Air
- Ceiling Fan
- Central Ac
- Tile
- Wood
- Roof: Composition
- Roof: Shingle
- Utilities: Public Utilities, Water - Public
- Sewer: Sewer - Public
- Energy: Double Pane Windows
- Elementary School: Blackford Elementary
- Middle School: Monroe Middle
- High School: Del Mar High
- Attached Garage
- 1
- 2,112 sqft
Estimated Monthly Mortgage Payment
*Based on Fixed Interest Rate withe a 30 year term, principal and interest only
Listing price
Down payment
Interest rate
%Properties with the
 icon(s) are courtesy of the MLSListings Inc.
icon(s) are courtesy of the MLSListings Inc. Listing Data Copyright 2025 MLSListings Inc. All rights reserved. Information Deemed Reliable But Not Guaranteed.





Description