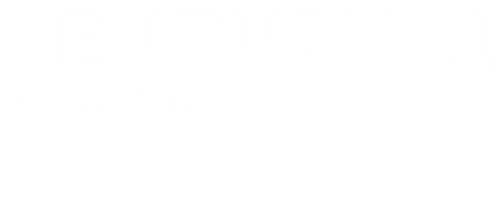


 MLSlistings Inc. / Compass / Cheryl Okuno - Contact: 650-314-9783
MLSlistings Inc. / Compass / Cheryl Okuno - Contact: 650-314-9783 195 North 3rd Street Campbell, CA 95008
ML82011171
0.26 acres
Single-Family Home
2023
454
Santa Clara County
Listed By
MLSlistings Inc.
Last checked Jul 16 2025 at 7:46 AM GMT+0000
- Full Bathrooms: 4
- Electricity Hookup (220V)
- In Utility Room
- Inside
- Tub / Sink
- 220 Volt Outlet
- Cooktop - Electric
- Dishwasher
- Exhaust Fan
- Garbage Disposal
- Hood Over Range
- Microwave
- Oven - Electric
- Refrigerator
- Back Yard
- Fenced
- Fireplace: Gas Burning
- Fireplace: Living Room
- Foundation: Concrete Perimeter and Slab
- Electric
- Heat Pump
- Solar
- Other
- Hardwood
- Tile
- Roof: Composition
- Utilities: Public Utilities, Solar Panels - Owned, Water - Public
- Sewer: Sewer - Public, Sewer Connected
- Energy: Double Pane Windows, Solar Power, Solar Power Battery Backup
- Detached Garage
- 2
- 3,608 sqft
Estimated Monthly Mortgage Payment
*Based on Fixed Interest Rate withe a 30 year term, principal and interest only
Listing price
Down payment
Interest rate
%Properties with the
 icon(s) are courtesy of the MLSListings Inc.
icon(s) are courtesy of the MLSListings Inc. Listing Data Copyright 2025 MLSListings Inc. All rights reserved. Information Deemed Reliable But Not Guaranteed.





Description