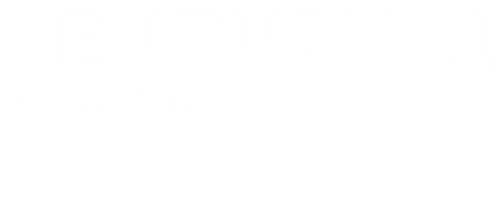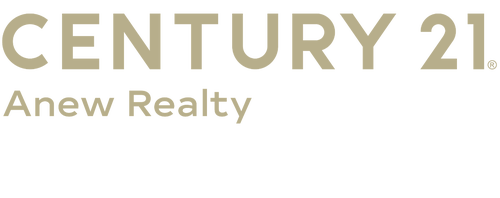


 MLSlistings Inc. / Compass / Michael Kenyon - Contact: 408-529-0248
MLSlistings Inc. / Compass / Michael Kenyon - Contact: 408-529-0248 229 Budd Avenue Campbell, CA 95008
ML82012983
0.26 acres
Single-Family Home
2024
454
Santa Clara County
Listed By
MLSlistings Inc.
Last checked Jul 16 2025 at 8:15 AM GMT+0000
- Full Bathrooms: 7
- Half Bathroom: 1
- Inside
- Upper Floor
- Cooktop - Gas
- Countertop - Quartz
- Dishwasher
- Island
- Microwave
- Oven - Built-In
- Pantry
- Refrigerator
- Fireplace: Family Room
- Fireplace: Other
- Foundation: Crawl Space
- Central Forced Air
- Central Ac
- Hardwood
- Tile
- Roof: Composition
- Utilities: Public Utilities, Water - Public
- Sewer: Sewer Connected
- Attached Garage
- 2
- 3,427 sqft
Estimated Monthly Mortgage Payment
*Based on Fixed Interest Rate withe a 30 year term, principal and interest only
Listing price
Down payment
Interest rate
%Properties with the
 icon(s) are courtesy of the MLSListings Inc.
icon(s) are courtesy of the MLSListings Inc. Listing Data Copyright 2025 MLSListings Inc. All rights reserved. Information Deemed Reliable But Not Guaranteed.






Description