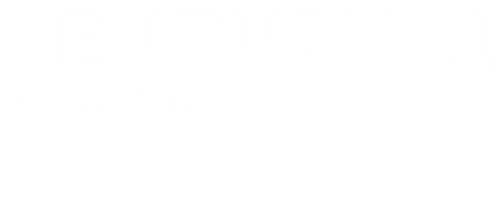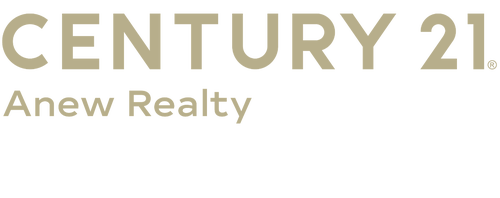


 MLSlistings Inc. / Kw Bay Area Estates / Alan Aoyama - Contact: 408-621-3646
MLSlistings Inc. / Kw Bay Area Estates / Alan Aoyama - Contact: 408-621-3646 2301 Central Park Drive Campbell, CA 95008
ML82007051
7,169 SQFT
Single-Family Home
1961
Greenbelt, Lake, Water
453
Santa Clara County
Listed By
MLSlistings Inc.
Last checked Jul 16 2025 at 7:46 AM GMT+0000
- Full Bathrooms: 2
- In Garage
- Washer / Dryer
- Countertop - Solid Surface / Corian
- Dishwasher
- Exhaust Fan
- Microwave
- Oven Range - Gas
- Refrigerator
- Pie Shaped
- Back Yard
- Balcony / Patio
- Sprinklers - Lawn
- Storage Shed / Structure
- Fireplace: Gas Burning
- Foundation: Concrete Perimeter and Slab
- Central Forced Air
- Central Ac
- Window / Wall Unit
- Pool - In Ground
- Spa / Hot Tub
- Carpet
- Hardwood
- Wood
- Roof: Composition
- Utilities: Natural Gas, Public Utilities, Water - Public
- Sewer: Sewer - Public
- Elementary School: Bagby Elementary
- Middle School: Price Charter Middle
- High School: Branham High
- Attached Garage
- Off-Street Parking
- 2
- 1,700 sqft
Listing Price History
Estimated Monthly Mortgage Payment
*Based on Fixed Interest Rate withe a 30 year term, principal and interest only
Listing price
Down payment
Interest rate
%Properties with the
 icon(s) are courtesy of the MLSListings Inc.
icon(s) are courtesy of the MLSListings Inc. Listing Data Copyright 2025 MLSListings Inc. All rights reserved. Information Deemed Reliable But Not Guaranteed.






Description