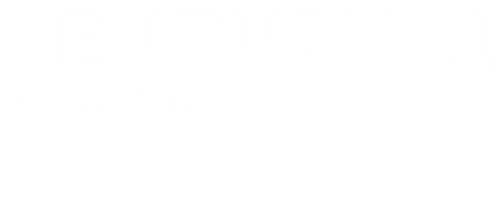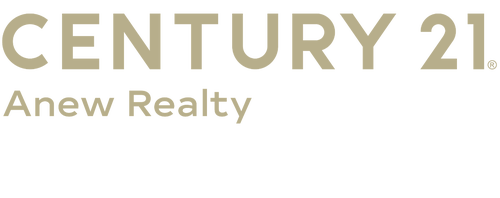


 MLSlistings Inc. / Eq1 / Courtney Harrington - Contact: 831-594-9744
MLSlistings Inc. / Eq1 / Courtney Harrington - Contact: 831-594-9744 3591 South Bascom Avenue 13 Campbell, CA 95008
ML82010197
Condo
1984
Traditional
453
Santa Clara County
Listed By
MLSlistings Inc.
Last checked Jul 16 2025 at 6:52 AM GMT+0000
- Full Bathroom: 1
- Half Bathroom: 1
- Washer / Dryer
- Inside
- Dishwasher
- Countertop - Quartz
- Oven - Electric
- Hidden Lane
- Foundation: Concrete Slab
- Wall Furnace
- None
- Community Facility
- Dues: $466/MONTHLY
- Laminate
- Roof: Shingle
- Utilities: Public Utilities, Water - Public
- Sewer: Sewer Connected
- Elementary School: Farnham Charter
- Middle School: Price Charter Middle
- High School: Branham High
- Detached Garage
- 1
- 970 sqft
Listing Price History
Estimated Monthly Mortgage Payment
*Based on Fixed Interest Rate withe a 30 year term, principal and interest only
Listing price
Down payment
Interest rate
%Properties with the
 icon(s) are courtesy of the MLSListings Inc.
icon(s) are courtesy of the MLSListings Inc. Listing Data Copyright 2025 MLSListings Inc. All rights reserved. Information Deemed Reliable But Not Guaranteed.






Description