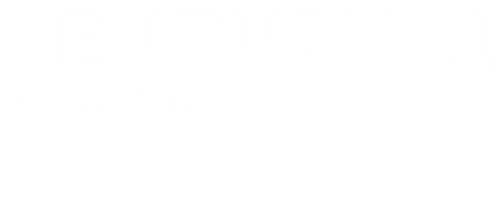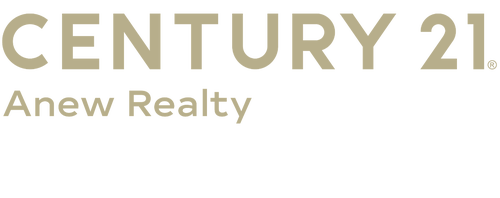


 MLSlistings Inc. / Compass / Lisa Sgarlato - Contact: 408-396-7231
MLSlistings Inc. / Compass / Lisa Sgarlato - Contact: 408-396-7231 478 West Sunnyoaks Avenue Campbell, CA 95008
ML82011734
2,077 SQFT
Townhouse
1990
454
Santa Clara County
Listed By
MLSlistings Inc.
Last checked Jul 16 2025 at 7:46 AM GMT+0000
- Full Bathrooms: 2
- Half Bathroom: 1
- Inside
- Washer / Dryer
- Countertop - Tile
- Dishwasher
- Microwave
- Oven Range
- Refrigerator
- Common Interest Management Services
- Back Yard
- Balcony / Patio
- Deck
- Drought Tolerant Plants
- Fireplace: Gas Burning
- Fireplace: Living Room
- Fireplace: Primary Bedroom
- Foundation: Concrete Perimeter and Slab
- Central Forced Air
- Central Ac
- Dues: $580/MONTHLY
- Carpet
- Hardwood
- Tile
- Roof: Composition
- Roof: Shingle
- Utilities: Public Utilities, Water - Public
- Sewer: Sewer - Public
- Elementary School: Capri Elementary
- Middle School: Rolling Hills Middle
- High School: Westmont High
- Attached Garage
- Gate / Door Opener
- Guest / Visitor Parking
- 2
- 1,759 sqft
Estimated Monthly Mortgage Payment
*Based on Fixed Interest Rate withe a 30 year term, principal and interest only
Listing price
Down payment
Interest rate
%Properties with the
 icon(s) are courtesy of the MLSListings Inc.
icon(s) are courtesy of the MLSListings Inc. Listing Data Copyright 2025 MLSListings Inc. All rights reserved. Information Deemed Reliable But Not Guaranteed.






Description