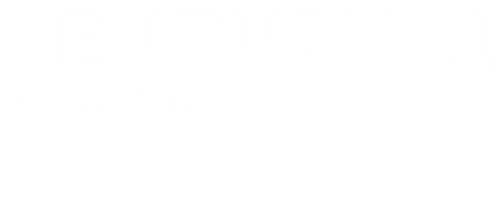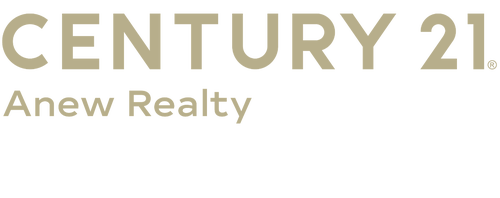


 MLSlistings Inc. / Metis Real Estate, Inc. / Jina Lee - Contact: 310-985-5462
MLSlistings Inc. / Metis Real Estate, Inc. / Jina Lee - Contact: 310-985-5462 523 Union Avenue Campbell, CA 95008
ML82004369
1,136 SQFT
Townhouse
2025
453
Santa Clara County
Listed By
MLSlistings Inc.
Last checked Jul 16 2025 at 8:32 AM GMT+0000
- Full Bathrooms: 4
- Half Bathroom: 1
- Inside
- Upper Floor
- Washer / Dryer
- Other
- Countertop - Other
- Island
- Microwave
- Oven Range
- Refrigerator
- Union Villas
- Foundation: Concrete Slab
- Heat Pump
- Multi-Zone
- Dues: $373/MONTHLY
- Other
- Roof: Composition
- Roof: Shingle
- Utilities: Solar Panels - Leased, Solar Panels - Owned, Other, Water - Individual Water Meter
- Sewer: Sewer Connected
- Elementary School: Bagby Elementary
- High School: Branham High
- Attached Garage
- Tandem Parking
- 1,942 sqft
Estimated Monthly Mortgage Payment
*Based on Fixed Interest Rate withe a 30 year term, principal and interest only
Listing price
Down payment
Interest rate
%Properties with the
 icon(s) are courtesy of the MLSListings Inc.
icon(s) are courtesy of the MLSListings Inc. Listing Data Copyright 2025 MLSListings Inc. All rights reserved. Information Deemed Reliable But Not Guaranteed.





Description