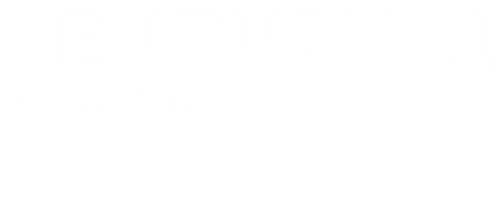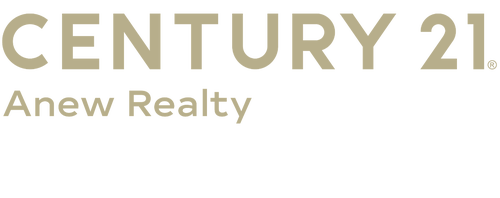


 MLSlistings Inc. / Magnify Real Estate / David Katz - Contact: 408-438-0585
MLSlistings Inc. / Magnify Real Estate / David Katz - Contact: 408-438-0585 695 West Valley Drive Campbell, CA 95008
ML82009418
$31,806
8,030 SQFT
Multifamily
1971
453
Santa Clara County
Listed By
MLSlistings Inc.
Last checked Jul 16 2025 at 8:15 AM GMT+0000
- Washer / Dryer
- Washer/Dryer - Some Units
- Foundation: Post and Pier
- Foundation: Wood Frame
- Wall Furnace
- None
- Roof: Composition
- Roof: Shingle
- Utilities: Public Utilities, Water - Public
- Sewer: Sewer - Public
- Attached Garage
- Detached Garage
- Uncovered Parking
- 2
- 3,785 sqft
Estimated Monthly Mortgage Payment
*Based on Fixed Interest Rate withe a 30 year term, principal and interest only
Listing price
Down payment
Interest rate
%Properties with the
 icon(s) are courtesy of the MLSListings Inc.
icon(s) are courtesy of the MLSListings Inc. Listing Data Copyright 2025 MLSListings Inc. All rights reserved. Information Deemed Reliable But Not Guaranteed.





Description