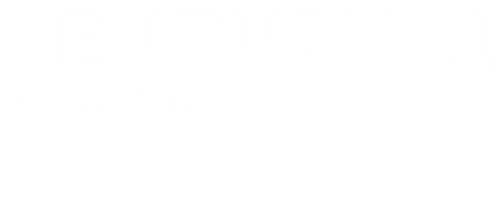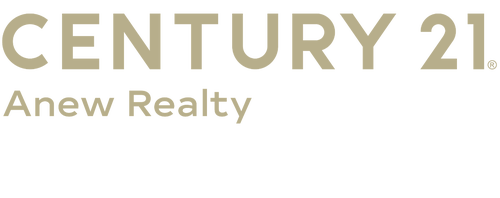


 MLSlistings Inc. / Alliance Bay Realty / Jennie Gomez - Contact: 408-896-9385
MLSlistings Inc. / Alliance Bay Realty / Jennie Gomez - Contact: 408-896-9385 722 Duncanville Court Campbell, CA 95008
ML82011011
1,105 SQFT
Townhouse
1978
453
Santa Clara County
Listed By
MLSlistings Inc.
Last checked Jul 16 2025 at 8:15 AM GMT+0000
- Full Bathrooms: 2
- Half Bathroom: 1
- In Utility Room
- Inside
- Cooktop - Electric
- Countertop - Granite
- Dishwasher
- Exhaust Fan
- Hood Over Range
- Oven - Electric
- Refrigerator
- Windsor
- Fireplace: Gas Starter
- Fireplace: Living Room
- Foundation: Concrete Slab
- Central Forced Air
- None
- Spa - Fenced
- Dues: $575
- Roof: Composition
- Utilities: Individual Electric Meters, Individual Gas Meters, Public Utilities, Water - Public
- Sewer: Sewer Connected
- Attached Garage
- Guest / Visitor Parking
- On Street
- 3
- 1,727 sqft
Estimated Monthly Mortgage Payment
*Based on Fixed Interest Rate withe a 30 year term, principal and interest only
Listing price
Down payment
Interest rate
%Properties with the
 icon(s) are courtesy of the MLSListings Inc.
icon(s) are courtesy of the MLSListings Inc. Listing Data Copyright 2025 MLSListings Inc. All rights reserved. Information Deemed Reliable But Not Guaranteed.





Description