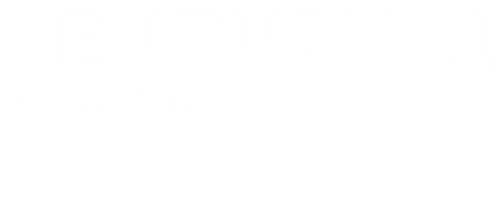


 MLSlistings Inc. / Realty World-Todd Su & Company / Todd Su - Contact: 408-316-9854
MLSlistings Inc. / Realty World-Todd Su & Company / Todd Su - Contact: 408-316-9854 14685 Oka 15 Los Gatos, CA 95032
ML82008221
Mfghome
2000
461
Santa Clara County
Listed By
MLSlistings Inc.
Last checked Jul 16 2025 at 7:46 AM GMT+0000
- Full Bathrooms: 2
- Washer / Dryer
- Countertop - Granite
- Dishwasher
- Garbage Disposal
- Oven - Gas
- Refrigerator
- Club House
- Central Forced Air
- Ceiling Fan
- Roof: Composition
- Utilities: Public Utilities, Water - Public
- Sewer: Sewer - Public
- Carport
- 1
- 1,162 sqft
Estimated Monthly Mortgage Payment
*Based on Fixed Interest Rate withe a 30 year term, principal and interest only
Listing price
Down payment
Interest rate
%Properties with the
 icon(s) are courtesy of the MLSListings Inc.
icon(s) are courtesy of the MLSListings Inc. Listing Data Copyright 2025 MLSListings Inc. All rights reserved. Information Deemed Reliable But Not Guaranteed.





Description