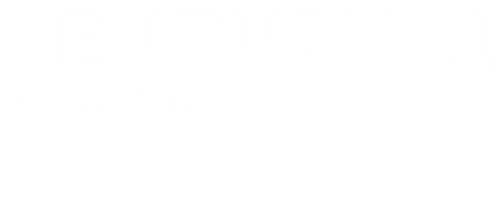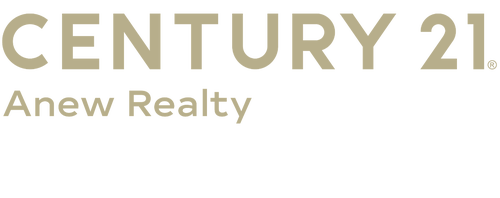


 MLSlistings Inc. / Century 21 Anew Realty / Karen Fangfang Xu - Contact: (408) 859-7539
MLSlistings Inc. / Century 21 Anew Realty / Karen Fangfang Xu - Contact: (408) 859-7539 5800 Westover Drive Oakland, CA 94611
ML81997869
0.54 acres
Single-Family Home
1994
1686
Alameda County
Listed By
MLSlistings Inc.
Last checked Jun 1 2025 at 9:02 AM GMT+0000
- Full Bathrooms: 3
- Half Bathroom: 1
- Dryer
- Washer
- Dishwasher
- Microwave
- Refrigerator
- Wine Refrigerator
- Fireplace: Gas Log
- Foundation: Concrete Perimeter
- Central Forced Air
- Fireplace
- Whole House / Attic Fan
- Hardwood
- Marble
- Roof: Composition
- Roof: Shingle
- Utilities: Individual Electric Meters, Water - Individual Water Meter
- Sewer: Sewer - Public
- Attached Garage
- 2
- 2,961 sqft
Estimated Monthly Mortgage Payment
*Based on Fixed Interest Rate withe a 30 year term, principal and interest only
Listing price
Down payment
Interest rate
%Properties with the
 icon(s) are courtesy of the MLSListings Inc.
icon(s) are courtesy of the MLSListings Inc. Listing Data Copyright 2025 MLSListings Inc. All rights reserved. Information Deemed Reliable But Not Guaranteed.





Description