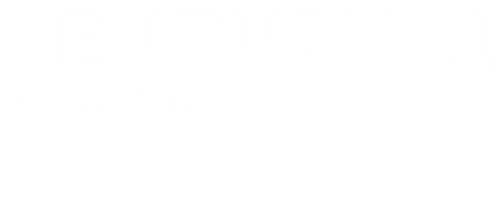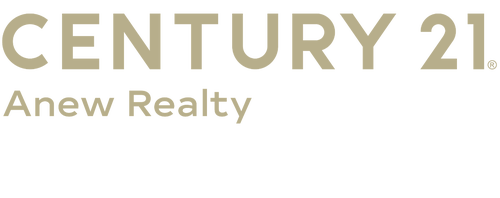


 MLSlistings Inc. / The Property Network / Paul Middione - Contact: 408-592-7906
MLSlistings Inc. / The Property Network / Paul Middione - Contact: 408-592-7906 14843 Holden Way San Jose, CA 95124
ML81998629
0.26 acres
Single-Family Home
1950
Ranch
471
Santa Clara County
Listed By
MLSlistings Inc.
Last checked Jul 16 2025 at 7:46 AM GMT+0000
- Full Bathrooms: 2
- In Utility Room
- Inside
- Washer / Dryer
- Cooktop - Gas
- Dishwasher
- Garbage Disposal
- Hood Over Range
- Oven - Double
- Refrigerator
- Warming Drawer
- Wine Refrigerator
- Grade - Level
- Back Yard
- Balcony / Patio
- Bbq Area
- Fenced
- Outdoor Fireplace
- Outdoor Kitchen
- Sprinklers - Auto
- Fireplace: Dual See Thru
- Foundation: Concrete Perimeter and Slab
- Central Forced Air - Gas
- Central Ac
- Carpet
- Tile
- Roof: Composition
- Utilities: Public Utilities, Water - Public
- Sewer: Sewer - Public
- Energy: Double Pane Windows, Skylight
- Elementary School: Oster Elementary
- Middle School: Dartmouth Middle
- High School: Leigh High
- Covered Parking
- Detached Garage
- Room for Oversized Vehicle
- 1
- 2,348 sqft
Listing Price History
Estimated Monthly Mortgage Payment
*Based on Fixed Interest Rate withe a 30 year term, principal and interest only
Listing price
Down payment
Interest rate
%Properties with the
 icon(s) are courtesy of the MLSListings Inc.
icon(s) are courtesy of the MLSListings Inc. Listing Data Copyright 2025 MLSListings Inc. All rights reserved. Information Deemed Reliable But Not Guaranteed.






Description