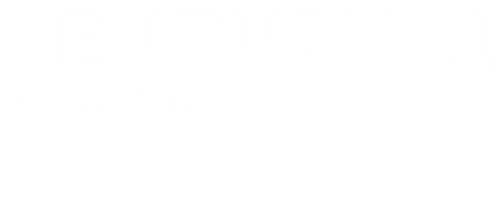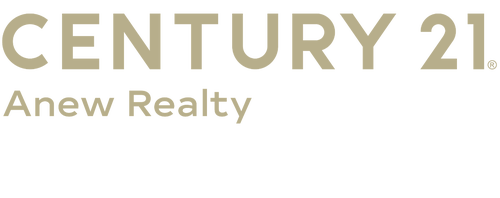


 MLSlistings Inc. / Keller Williams Realty-Silicon Valley / Melissa Haugh - Contact: 408-309-7173
MLSlistings Inc. / Keller Williams Realty-Silicon Valley / Melissa Haugh - Contact: 408-309-7173 15330 Chelsea Drive San Jose, CA 95124
ML82012439
10,350 SQFT
Single-Family Home
2025
453
Santa Clara County
Listed By
MLSlistings Inc.
Last checked Jul 16 2025 at 7:46 AM GMT+0000
- Full Bathrooms: 4
- Half Bathroom: 1
- Inside
- Countertop - Quartz
- Microwave
- Oven Range - Electric
- Pantry
- Refrigerator
- Wine Refrigerator
- Fireplace: Other
- Foundation: Concrete Perimeter
- Central Forced Air
- Heating - 2+ Zones
- Central Ac
- Multi-Zone
- Hardwood
- Tile
- Roof: Composition
- Utilities: Public Utilities, Water - Public
- Sewer: Sewer Connected
- Energy: Ceiling Insulation, Double Pane Windows, Insulation - Per Owner, Skylight, Solar Power on Grid, Tankless Water Heater, Thermostat Controller, Walls Insulated
- Elementary School: Farnham Charter
- Middle School: Price Charter Middle
- High School: Leigh High
- Attached Garage
- 2
- 4,372 sqft
Estimated Monthly Mortgage Payment
*Based on Fixed Interest Rate withe a 30 year term, principal and interest only
Listing price
Down payment
Interest rate
%Properties with the
 icon(s) are courtesy of the MLSListings Inc.
icon(s) are courtesy of the MLSListings Inc. Listing Data Copyright 2025 MLSListings Inc. All rights reserved. Information Deemed Reliable But Not Guaranteed.






Description