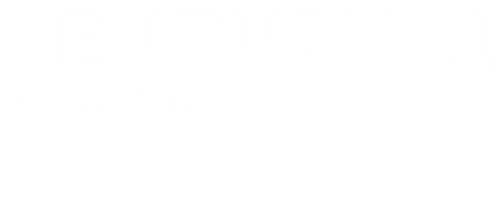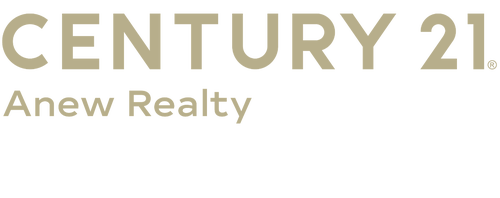


 MLSlistings Inc. / Kw Bay Area Estates / Kimberly Glass - Contact: 408-605-8804
MLSlistings Inc. / Kw Bay Area Estates / Kimberly Glass - Contact: 408-605-8804 2074 Foxhall Loop San Jose, CA 95125
ML82009634
622 SQFT
Condo
1984
Contemporary
454
Santa Clara County
Listed By
MLSlistings Inc.
Last checked Jul 16 2025 at 6:52 AM GMT+0000
- Full Bathroom: 1
- Half Bathroom: 1
- Inside
- 220 Volt Outlet
- Countertop - Quartz
- Dishwasher
- Garbage Disposal
- Microwave
- Oven Range - Electric
- Refrigerator
- 1600 Hamilton Place Community
- Community Pool
- Balcony / Patio
- Fireplace: Gas Starter
- Fireplace: Living Room
- Fireplace: Wood Burning
- Foundation: Concrete Slab
- Central Forced Air - Gas
- Central Ac
- Community Facility
- Pool - In Ground
- Spa - In Ground
- Dues: $615/MONTHLY
- Roof: Composition
- Utilities: Public Utilities, Water - Public
- Sewer: Sewer - Public, Sewer Connected
- Detached Garage
- 2
- 1,004 sqft
Estimated Monthly Mortgage Payment
*Based on Fixed Interest Rate withe a 30 year term, principal and interest only
Listing price
Down payment
Interest rate
%Properties with the
 icon(s) are courtesy of the MLSListings Inc.
icon(s) are courtesy of the MLSListings Inc. Listing Data Copyright 2025 MLSListings Inc. All rights reserved. Information Deemed Reliable But Not Guaranteed.





Description