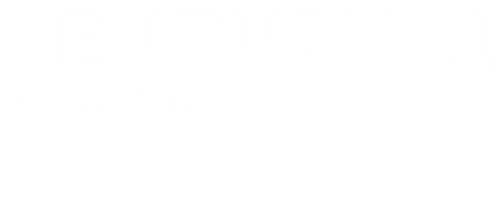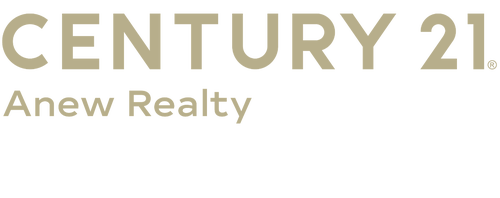


 MLSlistings Inc. / Compass / Gretchen Swall - Contact: 650-810-5678
MLSlistings Inc. / Compass / Gretchen Swall - Contact: 650-810-5678 2094 Paseo Del Oro San Jose, CA 95124
ML82013615
4,760 SQFT
Single-Family Home
1990
453
Santa Clara County
Listed By
MLSlistings Inc.
Last checked Jul 16 2025 at 7:46 AM GMT+0000
- Full Bathrooms: 2
- Half Bathroom: 1
- Electricity Hookup (220V)
- Washer / Dryer
- Cooktop - Gas
- Countertop - Tile
- Dishwasher
- Garbage Disposal
- Oven - Electric
- Refrigerator
- Palacio Planned Development Hoa
- Community Pool
- Fireplace: Family Room
- Fireplace: Living Room
- Foundation: Concrete Perimeter
- Foundation: Concrete Slab
- Central Forced Air - Gas
- Central Ac
- Community Facility
- Dues: $330/MONTHLY
- Carpet
- Marble
- Tile
- Vinyl / Linoleum
- Roof: Shingle
- Utilities: Individual Electric Meters, Individual Gas Meters, Public Utilities, Water - Public
- Sewer: Sewer - Public
- High School: Branham High
- Attached Garage
- 2
- 2,545 sqft
Estimated Monthly Mortgage Payment
*Based on Fixed Interest Rate withe a 30 year term, principal and interest only
Listing price
Down payment
Interest rate
%Properties with the
 icon(s) are courtesy of the MLSListings Inc.
icon(s) are courtesy of the MLSListings Inc. Listing Data Copyright 2025 MLSListings Inc. All rights reserved. Information Deemed Reliable But Not Guaranteed.





Description