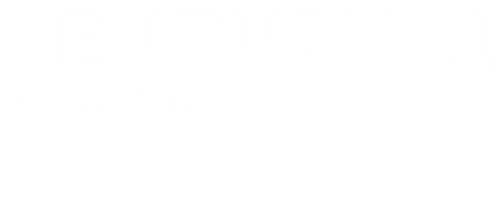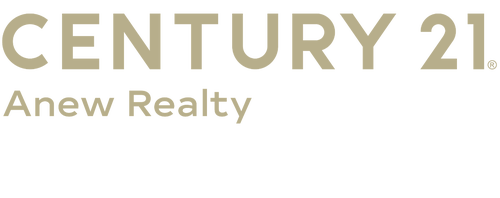


 MLSlistings Inc. / Compass / Mueller Zanger Group - Contact: 408-914-5046
MLSlistings Inc. / Compass / Mueller Zanger Group - Contact: 408-914-5046 2353 Marr Lane San Jose, CA 95124
ML82004832
7,885 SQFT
Single-Family Home
1955
Contemporary
471
Santa Clara County
Listed By
MLSlistings Inc.
Last checked Jul 16 2025 at 7:46 AM GMT+0000
- Full Bathrooms: 2
- In Utility Room
- Inside
- Washer / Dryer
- Cooktop - Electric
- Countertop - Quartz
- Dishwasher
- Garbage Disposal
- Hood Over Range
- Oven - Built-In
- Oven - Double
- Refrigerator
- Skylight
- Warming Drawer
- Wine Refrigerator
- Back Yard
- Bbq Area
- Courtyard
- Fenced
- Fire Pit
- Low Maintenance
- Outdoor Fireplace
- Outdoor Kitchen
- Foundation: Concrete Perimeter
- Central Forced Air
- Central Ac
- Hardwood
- Tile
- Roof: Composition
- Utilities: Public Utilities, Water - Public
- Sewer: Sewer - Public
- Energy: Double Pane Windows, Solar Power
- Elementary School: Carlton Elementary
- Middle School: Union Middle
- High School: Leigh High
- Attached Garage
- 1
- 1,960 sqft
Listing Price History
Estimated Monthly Mortgage Payment
*Based on Fixed Interest Rate withe a 30 year term, principal and interest only
Listing price
Down payment
Interest rate
%Properties with the
 icon(s) are courtesy of the MLSListings Inc.
icon(s) are courtesy of the MLSListings Inc. Listing Data Copyright 2025 MLSListings Inc. All rights reserved. Information Deemed Reliable But Not Guaranteed.





Description