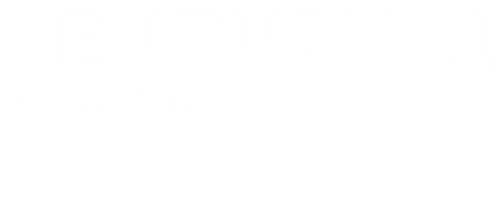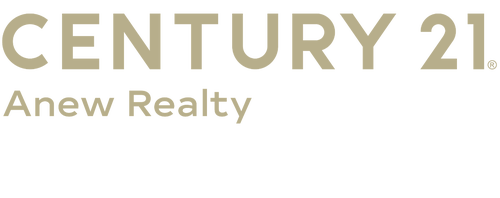


 MLSlistings Inc. / Ten31 Real Estate / Brad Pickens - Contact: 408-718-9319
MLSlistings Inc. / Ten31 Real Estate / Brad Pickens - Contact: 408-718-9319 2598 Meridian Avenue San Jose, CA 95124
-
OPENSat, Jul 192:00 pm - 4:00 pm
-
OPENSun, Jul 202:00 pm - 4:00 pm
Description
ML82005679
6,649 SQFT
Single-Family Home
1961
482
Santa Clara County
Listed By
MLSlistings Inc.
Last checked Jul 16 2025 at 7:46 AM GMT+0000
- Full Bathrooms: 2
- Electricity Hookup (220V)
- Inside
- Tub / Sink
- 220 Volt Outlet
- Cooktop - Electric
- Countertop - Quartz
- Dishwasher
- Exhaust Fan
- Garbage Disposal
- Hood Over Range
- Microwave
- Oven Range - Electric
- Back Yard
- Fenced
- Sprinklers - Auto
- Fireplace: Wood Burning
- Foundation: Concrete Perimeter
- Foundation: Crawl Space
- Foundation: Post and Pier
- Central Forced Air
- Central Ac
- Vinyl / Linoleum
- Roof: Composition
- Utilities: Public Utilities, Water - Public
- Sewer: Sewer - Public
- Attached Garage
- Off-Street Parking
- 1
- 1,584 sqft
Listing Price History
Estimated Monthly Mortgage Payment
*Based on Fixed Interest Rate withe a 30 year term, principal and interest only
Listing price
Down payment
Interest rate
%Properties with the
 icon(s) are courtesy of the MLSListings Inc.
icon(s) are courtesy of the MLSListings Inc. Listing Data Copyright 2025 MLSListings Inc. All rights reserved. Information Deemed Reliable But Not Guaranteed.





