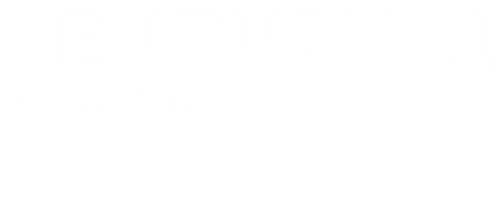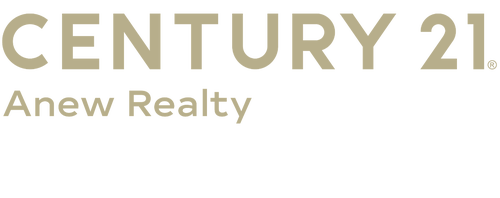


 MLSlistings Inc. / Compass / Helen Landry - Contact: 831-889-9555
MLSlistings Inc. / Compass / Helen Landry - Contact: 831-889-9555 2685 Custer Drive San Jose, CA 95124
ML82008233
7,070 SQFT
Single-Family Home
1959
Ranch
453
Santa Clara County
Listed By
MLSlistings Inc.
Last checked Jul 16 2025 at 6:52 AM GMT+0000
- Full Bathrooms: 2
- Electricity Hookup (220V)
- In Garage
- Washer / Dryer
- Cooktop - Gas
- Countertop - Tile
- Dishwasher
- Freezer
- Garbage Disposal
- Hood Over Range
- Oven - Gas
- Oven - Self Cleaning
- Oven Range - Gas
- Pantry
- Refrigerator
- Grade - Level
- Back Yard
- Deck
- Fireplace: Gas Burning
- Foundation: Concrete Perimeter
- Central Forced Air - Gas
- Central Ac
- Vinyl / Linoleum
- Wood
- Roof: Composition
- Utilities: Public Utilities, Water - Water on Site
- Sewer: Sewer - Public
- Energy: Low Flow Toilet, Skylight, Thermostat Controller, Walls Insulated
- Elementary School: Bagby Elementary
- Middle School: Price Charter Middle
- High School: Branham High
- Attached Garage
- Gate / Door Opener
- 1
- 1,300 sqft
Listing Price History
Estimated Monthly Mortgage Payment
*Based on Fixed Interest Rate withe a 30 year term, principal and interest only
Listing price
Down payment
Interest rate
%Properties with the
 icon(s) are courtesy of the MLSListings Inc.
icon(s) are courtesy of the MLSListings Inc. Listing Data Copyright 2025 MLSListings Inc. All rights reserved. Information Deemed Reliable But Not Guaranteed.






Description