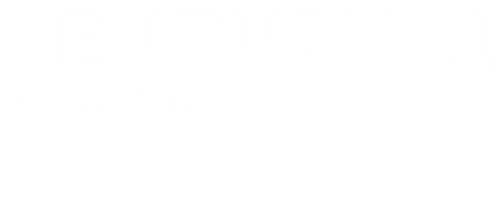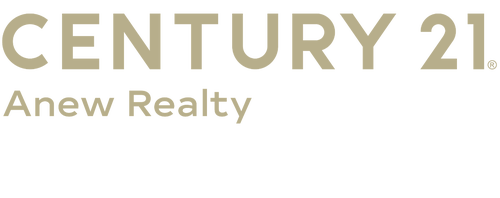


 MLSlistings Inc. / Keller Williams Realty-Silicon Valley / Patricia Hein - Contact: 408-348-3718
MLSlistings Inc. / Keller Williams Realty-Silicon Valley / Patricia Hein - Contact: 408-348-3718 2822 Via Carmen San Jose, CA 95124
ML82012164
8,040 SQFT
Single-Family Home
1959
Tract
Neighborhood
453
Santa Clara County
Listed By
MLSlistings Inc.
Last checked Jul 16 2025 at 7:26 AM GMT+0000
- Full Bathrooms: 2
- Washer / Dryer
- Cooktop - Electric
- Countertop - Granite
- Dishwasher
- Exhaust Fan
- Freezer
- Garbage Disposal
- Hood Over Range
- Hookups - Ice Maker
- Ice Maker
- Microwave
- Oven - Built-In
- Oven - Electric
- Oven - Self Cleaning
- Pantry
- Refrigerator
- Grade - Level
- Back Yard
- Balcony / Patio
- Low Maintenance
- Outdoor Kitchen
- Sprinklers - Auto
- Fireplace: Family Room
- Fireplace: Gas Log
- Fireplace: Gas Starter
- Foundation: Concrete Perimeter
- Foundation: Pillars / Posts / Piers
- Central Forced Air - Gas
- Central Ac
- Carpet
- Hardwood
- Tile
- Roof: Composition
- Roof: Shingle
- Utilities: Individual Electric Meters, Individual Gas Meters, Water - Individual Water Meter
- Sewer: Sewer - Public, Sewer Connected
- Energy: Double Pane Windows, Solar Heating - Pool
- Elementary School: Fammatre Charter
- Middle School: Price Charter Middle
- High School: Branham High
- Attached Garage
- 1
- 1,752 sqft
Estimated Monthly Mortgage Payment
*Based on Fixed Interest Rate withe a 30 year term, principal and interest only
Listing price
Down payment
Interest rate
%Properties with the
 icon(s) are courtesy of the MLSListings Inc.
icon(s) are courtesy of the MLSListings Inc. Listing Data Copyright 2025 MLSListings Inc. All rights reserved. Information Deemed Reliable But Not Guaranteed.






Description