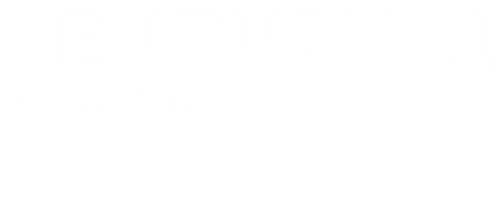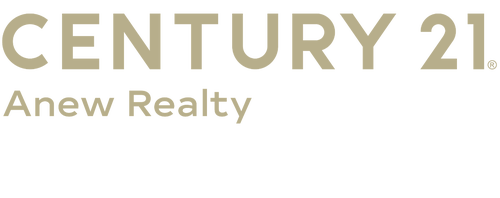


 MLSlistings Inc. / Golden Gate Sotheby's International Realty / Heidi Herz - Contact: 408-205-9625
MLSlistings Inc. / Golden Gate Sotheby's International Realty / Heidi Herz - Contact: 408-205-9625 2884 Lexford Avenue San Jose, CA 95124
ML82007868
6,090 SQFT
Single-Family Home
1956
Ranch
Neighborhood
453
Santa Clara County
Listed By
MLSlistings Inc.
Last checked Jul 16 2025 at 8:32 AM GMT+0000
- Full Bathrooms: 2
- Inside
- Dishwasher
- Garbage Disposal
- Island
- Oven Range
- Refrigerator
- Fenced
- Foundation: Concrete Slab
- Central Forced Air
- Central Ac
- Hardwood
- Tile
- Vinyl / Linoleum
- Roof: Composition
- Utilities: Public Utilities, Water - Public
- Sewer: Sewer Connected
- Energy: Double Pane Windows, Insulation - Unknown
- Elementary School: Fammatre Charter
- Middle School: Price Charter Middle
- High School: Branham High
- Off-Street Parking
- 1
- 1,666 sqft
Listing Price History
Estimated Monthly Mortgage Payment
*Based on Fixed Interest Rate withe a 30 year term, principal and interest only
Listing price
Down payment
Interest rate
%Properties with the
 icon(s) are courtesy of the MLSListings Inc.
icon(s) are courtesy of the MLSListings Inc. Listing Data Copyright 2025 MLSListings Inc. All rights reserved. Information Deemed Reliable But Not Guaranteed.






Description