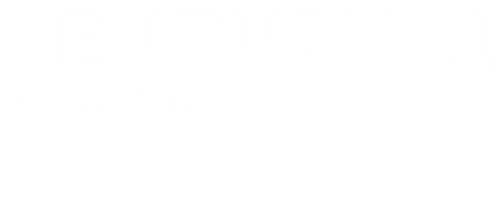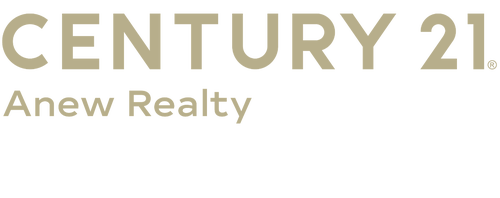


 MLSlistings Inc. / Compass / Pam Kelepouris - Contact: 408-836-9131
MLSlistings Inc. / Compass / Pam Kelepouris - Contact: 408-836-9131 3370 Jennifer Way San Jose, CA 95124
ML82009629
5,952 SQFT
Single-Family Home
1955
Neighborhood
453
Santa Clara County
Listed By
MLSlistings Inc.
Last checked Jul 16 2025 at 7:26 AM GMT+0000
- Full Bathrooms: 2
- In Garage
- Washer / Dryer
- Countertop - Granite
- Dishwasher
- Microwave
- Oven Range - Electric
- Refrigerator
- Grade - Mostly Level
- Foundation: Concrete Perimeter
- Central Forced Air
- Central Ac
- Tile
- Wood
- Roof: Composition
- Utilities: Public Utilities, Water - Public
- Sewer: Sewer - Public
- Elementary School: Fammatre Charter
- Middle School: Price Charter Middle
- High School: Branham High
- Attached Garage
- 1
- 1,364 sqft
Estimated Monthly Mortgage Payment
*Based on Fixed Interest Rate withe a 30 year term, principal and interest only
Listing price
Down payment
Interest rate
%Properties with the
 icon(s) are courtesy of the MLSListings Inc.
icon(s) are courtesy of the MLSListings Inc. Listing Data Copyright 2025 MLSListings Inc. All rights reserved. Information Deemed Reliable But Not Guaranteed.





Description