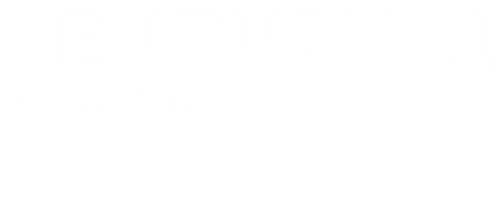


 MLSlistings Inc. / Voyager / Sara Greenwood - Contact: 408-655-5262
MLSlistings Inc. / Voyager / Sara Greenwood - Contact: 408-655-5262 3470 Lapridge Lane San Jose, CA 95124
ML82006793
4,000 SQFT
Single-Family Home
1979
453
Santa Clara County
Listed By
MLSlistings Inc.
Last checked Jul 16 2025 at 8:15 AM GMT+0000
- Full Bathrooms: 2
- Electricity Hookup (220V)
- Inside
- Countertop - Stone
- Dishwasher
- Garbage Disposal
- Microwave
- Oven - Double
- Countertop - Quartz
- Pantry
- Refrigerator
- Oven Range - Built-In
- Gas
- Fenced
- Drought Tolerant Plants
- Sprinklers - Auto
- Low Maintenance
- Courtyard
- Fireplace: Wood Burning
- Foundation: Concrete Perimeter
- Central Forced Air
- Central Ac
- Vinyl / Linoleum
- Roof: Composition
- Utilities: Individual Gas Meters, Public Utilities, Water - Public, Water - Individual Water Meter
- Sewer: Sewer - Public
- Energy: Double Pane Windows
- Attached Garage
- 1
- 1,259 sqft
Listing Price History
Estimated Monthly Mortgage Payment
*Based on Fixed Interest Rate withe a 30 year term, principal and interest only
Listing price
Down payment
Interest rate
%Properties with the
 icon(s) are courtesy of the MLSListings Inc.
icon(s) are courtesy of the MLSListings Inc. Listing Data Copyright 2025 MLSListings Inc. All rights reserved. Information Deemed Reliable But Not Guaranteed.





Description