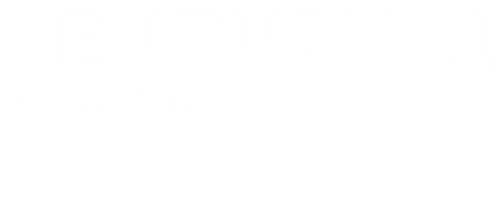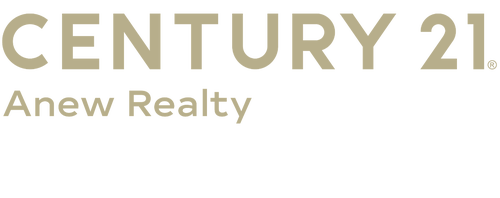


 MLSlistings Inc. / Infiniti Real Estate / Valerie Trang - Contact: 408-667-3013
MLSlistings Inc. / Infiniti Real Estate / Valerie Trang - Contact: 408-667-3013 3622 Kersten Drive San Jose, CA 95124
ML82011062
6,100 SQFT
Single-Family Home
1959
453
Santa Clara County
Listed By
MLSlistings Inc.
Last checked Jul 16 2025 at 6:52 AM GMT+0000
- Full Bathrooms: 3
- Dishwasher
- Island
- Oven Range - Gas
- Refrigerator
- Fireplace: Wood Burning
- Foundation: Concrete Perimeter and Slab
- Central Forced Air
- Central Ac
- Wood
- Roof: Other
- Utilities: Public Utilities, Water - Public
- Sewer: Sewer In Street
- Elementary School: Sartorette Charter
- Middle School: Price Charter Middle
- High School: Branham High
- Attached Garage
- 1
- 1,722 sqft
Estimated Monthly Mortgage Payment
*Based on Fixed Interest Rate withe a 30 year term, principal and interest only
Listing price
Down payment
Interest rate
%Properties with the
 icon(s) are courtesy of the MLSListings Inc.
icon(s) are courtesy of the MLSListings Inc. Listing Data Copyright 2025 MLSListings Inc. All rights reserved. Information Deemed Reliable But Not Guaranteed.





Description