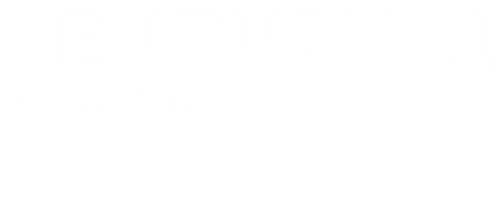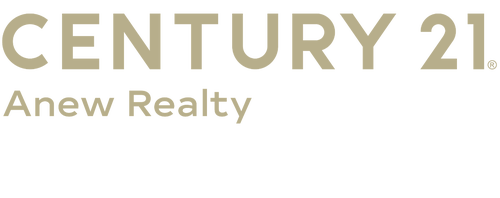


 MLSlistings Inc. / Fireside Realty / Sead Tucakovic - Contact: 408-781-1228
MLSlistings Inc. / Fireside Realty / Sead Tucakovic - Contact: 408-781-1228 4070 Ross Avenue San Jose, CA 95124
ML82007874
6,405 SQFT
Single-Family Home
1958
471
Santa Clara County
Listed By
MLSlistings Inc.
Last checked Jul 16 2025 at 7:10 AM GMT+0000
- Full Bathrooms: 2
- Electricity Hookup (220V)
- Gas Hookup
- Washer / Dryer
- Countertop - Granite
- Dishwasher
- Microwave
- Oven Range - Gas
- Refrigerator
- Sprinklers - Auto
- Sprinklers - Lawn
- Fireplace: Wood Burning
- Foundation: Concrete Perimeter and Slab
- Central Forced Air
- Central Ac
- Carpet
- Hardwood
- Tile
- Roof: Composition
- Utilities: Public Utilities, Water - Public
- Sewer: Sewer Connected
- Attached Garage
- 1
- 1,772 sqft
Estimated Monthly Mortgage Payment
*Based on Fixed Interest Rate withe a 30 year term, principal and interest only
Listing price
Down payment
Interest rate
%Properties with the
 icon(s) are courtesy of the MLSListings Inc.
icon(s) are courtesy of the MLSListings Inc. Listing Data Copyright 2025 MLSListings Inc. All rights reserved. Information Deemed Reliable But Not Guaranteed.





Description