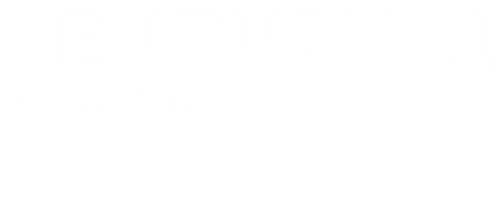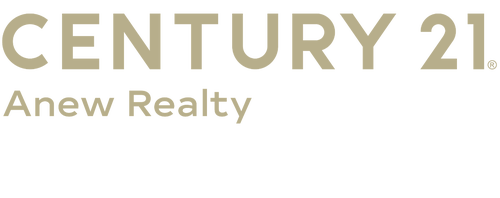


 MLSlistings Inc. / Bayview Residential Brokerage / Kat Hutchinson - Contact: 408-859-1997
MLSlistings Inc. / Bayview Residential Brokerage / Kat Hutchinson - Contact: 408-859-1997 4848 Anna Drive San Jose, CA 95124
ML82010684
6,060 SQFT
Single-Family Home
1956
Hills, Neighborhood
471
Santa Clara County
Listed By
MLSlistings Inc.
Last checked Jul 16 2025 at 7:26 AM GMT+0000
- Full Bathrooms: 2
- In Garage
- Cooktop - Electric
- Dishwasher
- Exhaust Fan
- Garbage Disposal
- Oven - Electric
- Oven Range - Electric
- Grade - Level
- Back Yard
- Balcony / Patio
- Bbq Area
- Dog Run / Kennel
- Fenced
- Low Maintenance
- Fireplace: Living Room
- Foundation: Concrete Perimeter
- Forced Air
- Ceiling Fan
- Central Ac
- Hardwood
- Tile
- Roof: Composition
- Utilities: Public Utilities, Water - Public
- Sewer: Sewer - Public
- Elementary School: Carlton Elementary
- Middle School: Union Middle
- High School: Leigh High
- Attached Garage
- On Street
- 1
- 1,161 sqft
Estimated Monthly Mortgage Payment
*Based on Fixed Interest Rate withe a 30 year term, principal and interest only
Listing price
Down payment
Interest rate
%Properties with the
 icon(s) are courtesy of the MLSListings Inc.
icon(s) are courtesy of the MLSListings Inc. Listing Data Copyright 2025 MLSListings Inc. All rights reserved. Information Deemed Reliable But Not Guaranteed.






Description