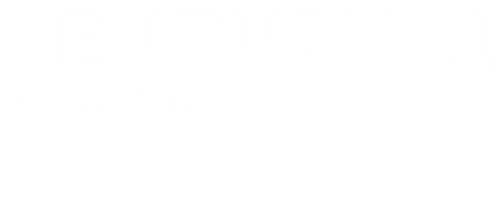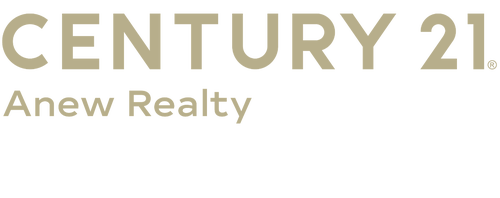


 MLSlistings Inc. / Elite Real Estate Services / David Wendt - Contact: 408-910-5640
MLSlistings Inc. / Elite Real Estate Services / David Wendt - Contact: 408-910-5640 5043 Maitland Drive San Jose, CA 95124
ML82011549
6,076 SQFT
Single-Family Home
1968
Contemporary
Neighborhood
471
Santa Clara County
Listed By
MLSlistings Inc.
Last checked Jul 16 2025 at 7:46 AM GMT+0000
- Full Bathrooms: 2
- 220 Volt Outlet
- Cooktop - Gas
- Countertop - Granite
- Countertop - Solid Surface / Corian
- Dishwasher
- Exhaust Fan
- Garbage Disposal
- Hood Over Range
- Microwave
- Oven Range - Built-In
- Gas
- Refrigerator
- Skylight
- Grade - Level
- Fireplace: Gas Burning
- Fireplace: Gas Starter
- Fireplace: Living Room
- Foundation: Concrete Perimeter
- Foundation: Crawl Space
- Central Forced Air
- Central Ac
- None
- Carpet
- Hardwood
- Roof: Composition
- Utilities: Public Utilities, Water - Public
- Sewer: Sewer - Public, Sewer Connected, Sewer In Street
- Attached Garage
- Workshop In Garage
- 1
- 1,709 sqft
Listing Price History
Estimated Monthly Mortgage Payment
*Based on Fixed Interest Rate withe a 30 year term, principal and interest only
Listing price
Down payment
Interest rate
%Properties with the
 icon(s) are courtesy of the MLSListings Inc.
icon(s) are courtesy of the MLSListings Inc. Listing Data Copyright 2025 MLSListings Inc. All rights reserved. Information Deemed Reliable But Not Guaranteed.






Description