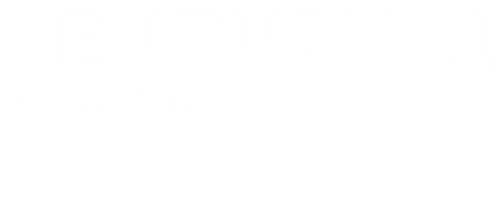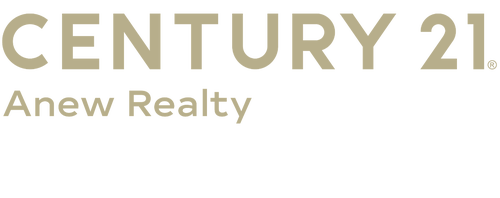
Sold
 Listed by MLSlistings Inc. / Century 21 Anew Realty / Karen Fangfang Xu / CENTURY 21 Anew Realty / Kimberly Lopez - Contact: (408) 859-7539
Listed by MLSlistings Inc. / Century 21 Anew Realty / Karen Fangfang Xu / CENTURY 21 Anew Realty / Kimberly Lopez - Contact: (408) 859-7539 2046 Altamont Road San Leandro, CA 94578
Sold on 07/29/2025
$900,000 (USD)
MLS #:
ML82000759
ML82000759
Lot Size
7,452 SQFT
7,452 SQFT
Type
Single-Family Home
Single-Family Home
Year Built
1941
1941
Style
Ranch
Ranch
Views
Bay
Bay
School District
1874
1874
County
Alameda County
Alameda County
Listed By
Karen Fangfang Xu, DRE #1783775 CA, Century 21 Anew Realty, Contact: (408) 859-7539
Kimberly Lopez, CENTURY 21 Anew Realty
Kimberly Lopez, CENTURY 21 Anew Realty
Bought with
Kelli Sandoval, Keller Williams Realty-East Ba
Kelli Sandoval, Keller Williams Realty-East Ba
Source
MLSlistings Inc.
Last checked Feb 8 2026 at 3:07 PM GMT+0000
MLSlistings Inc.
Last checked Feb 8 2026 at 3:07 PM GMT+0000
Bathroom Details
- Full Bathrooms: 2
Interior Features
- Inside
- Electricity Hookup (220V)
Kitchen
- Garbage Disposal
- Dishwasher
- Oven Range - Electric
- Exhaust Fan
- Refrigerator
Lot Information
- Views
Property Features
- Fenced
- Low Maintenance
- Fireplace: Living Room
- Fireplace: Wood Burning
- Foundation: Crawl Space
Heating and Cooling
- Heat Pump
- Central Ac
Flooring
- Tile
- Wood
Exterior Features
- Roof: Shingle
Utility Information
- Utilities: Water - Public, Individual Gas Meters, Individual Electric Meters
- Sewer: Sewer - Public
- Energy: Double Pane Windows, Tankless Water Heater
Garage
- Detached Garage
Living Area
- 1,224 sqft
Listing Price History
Date
Event
Price
% Change
$ (+/-)
Jun 13, 2025
Price Changed
$875,000
-6%
-$54,000
May 30, 2025
Price Changed
$929,000
-2%
-$21,000
Apr 04, 2025
Listed
$950,000
-
-
Additional Information: Anew Realty | (408) 859-7539
Disclaimer: The data relating to real estate for sale on this website comes in part from the Broker Listing Exchange program of the MLSListings Inc.TM MLS system. Real estate listings held by brokerage firms other than the broker who owns this website are marked with the Internet Data Exchange icon and detailed information about them includes the names of the listing brokers and listing agents. Listing data updated every 30 minutes.
Properties with the icon(s) are courtesy of the MLSListings Inc.
icon(s) are courtesy of the MLSListings Inc.
Listing Data Copyright 2026 MLSListings Inc. All rights reserved. Information Deemed Reliable But Not Guaranteed.
Properties with the
 icon(s) are courtesy of the MLSListings Inc.
icon(s) are courtesy of the MLSListings Inc. Listing Data Copyright 2026 MLSListings Inc. All rights reserved. Information Deemed Reliable But Not Guaranteed.





